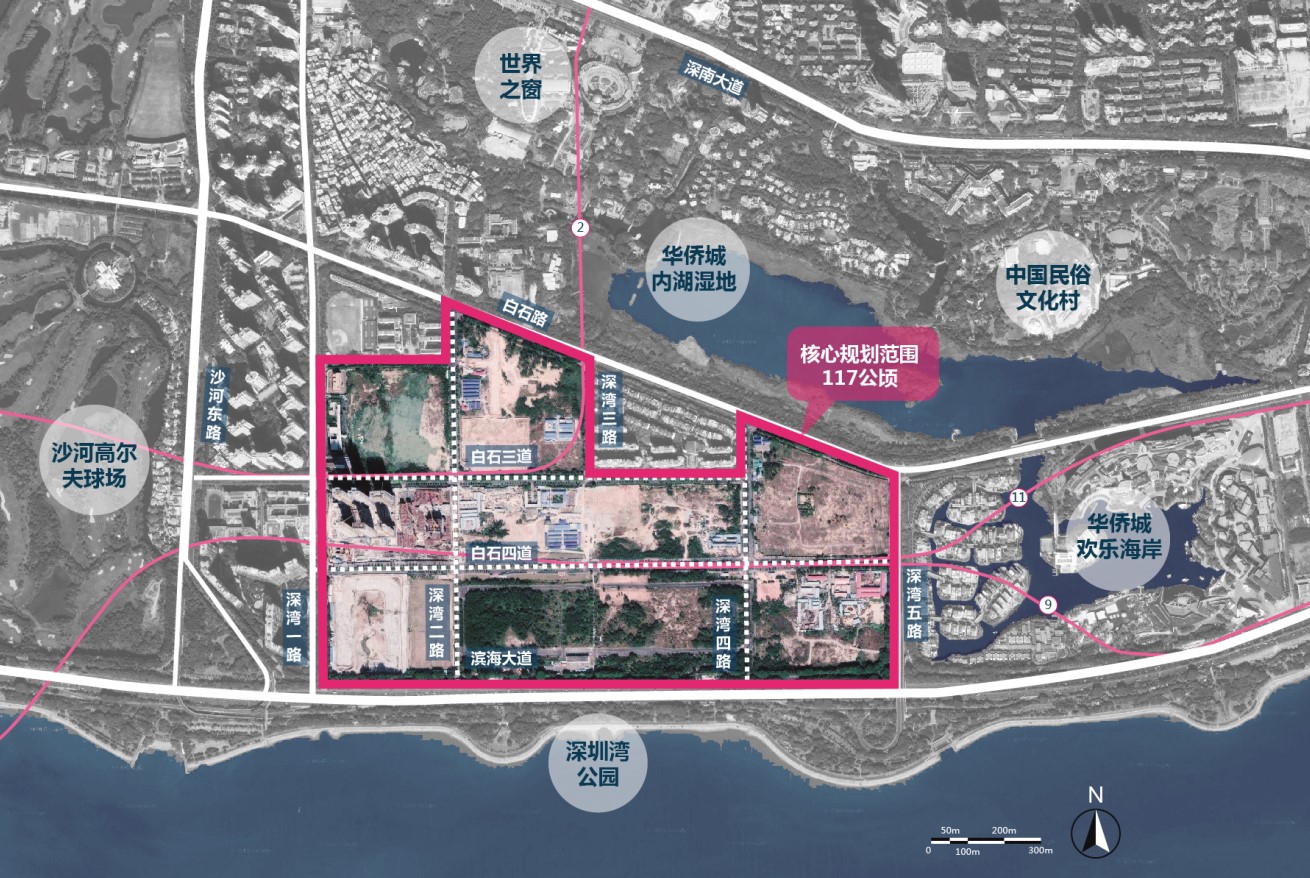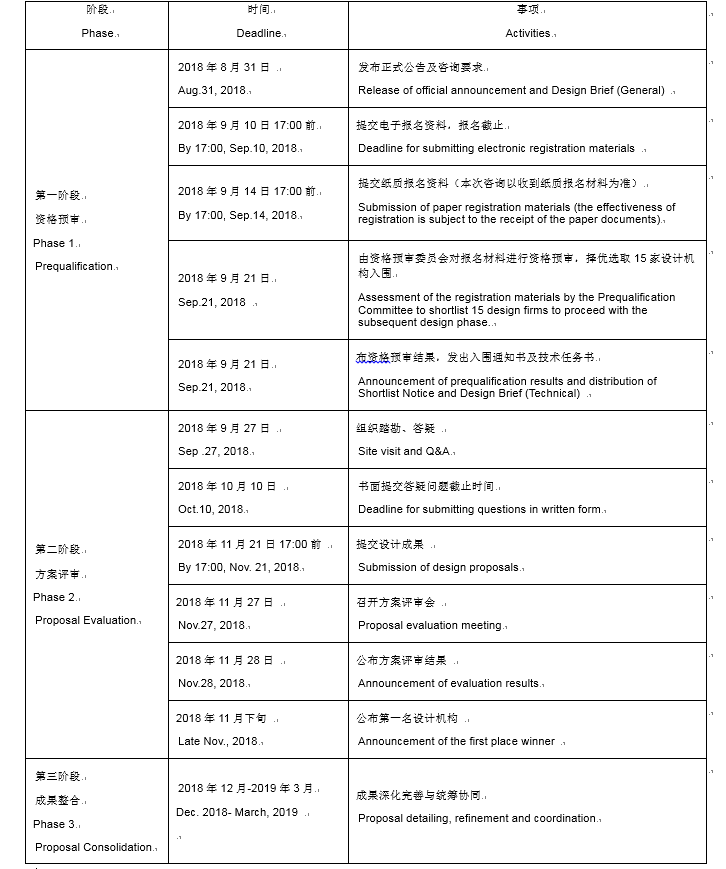正式公告 | 深圳湾超级总部基地 城市设计优化国际咨询
发布日期:2018-08-31Announcement | Open Call for Urban Design Optimization of
Shenzhen Bay Super Headquarters Base
一、项目概况
I. Project Overview
深圳湾超级总部基地位于深圳市华侨城南部滨海地区,是塘朗山-华侨城-深圳湾城市功能空间轴的核心区段之一。该片区南接深圳湾,与香港隔海相望,北倚华侨城内湖湿地,西邻沙河高尔夫球场,东至华侨城欢乐海岸;城市轨道2号线、9号线、11号线(机场快线)等在该片区交汇,使该片区成为环深圳湾地区自然景观条件得天独厚、城市门户形象突出、未来城市综合开发价值极高的区域。
Located in the southern coastal area of Shenzhen OCT, Shenzhen Bay Super Headquarters Base is a core segment of the Tanglang Mountain- OCT- Shenzhen Bay urban functional space axis. It adjoins Shenzhen Bay on the south, overlooking Hong Kong across the sea, the inner lake wetland of OCT on the north, Sand River golf course on the west, and OCT Harbor on the east. Urban railway Line 2, 9 and 11 (airport express line) intersect here, making it an area with unique natural landscape, prominent urban gateway image and high value of integrated urban development in the future.
本次规划核心范围为滨海大道、深湾一路、深湾五路、白石三道、白石路所围合的区域,用地面积117公顷。
The core area in the planning, enclosed by Bin Hai Da Dao, Shen Wan Yi Lu, Shen Wan Wu Lu, Bai Shi San Dao, and Bai Shi Lu, covers 117 hectares of land.

深圳湾超级总部基地城市设计优化国际咨询核心范围
Core Area of Open Call for Urban Design Optimization of Shenzhen Bay Super Headquarters Base
二、工作内容
II. Work Contents
本次国际咨询旨在面向世界,面向未来,以构建粤港澳大湾区世界级城市群的“巅峰之作”为发展愿景,在原有规划成果基础上进行优化和深化设计,实现深圳湾集约、高效、生态、人性化的 “未来城市”目标。通过对片区的布局结构、开发强度、功能构成、公共空间、地下空间、建筑风貌、生态景观、城市天际线、综合交通、智慧城市等内容进行系统性设计,强化空间形态的精细化规划管制,指导片区高质高效、科学有序的规划建设和运营管理。
This Open Call is future-oriented and welcomes the participation of design firms worldwide. With a vision to create a masterpiece of world-class urban cluster in Guangdong-Hong Kong-Macao Greater Bay Area, it requests design firms to refine and detail the original planning deliverables and achieve the goal of developing Shenzhen Bay into an intensive, efficient, ecological and people-oriented "future city". Systematic design of the layout structure, development strength, functional composition, public space, underground space, architectural style, ecological landscape, urban skyline, integrated transportation, smart city etc. is required to strengthen delicacy planning control of spatial form and guide effective, scientific and orderly planning, construction and operation management of the area.
三、报名要求
III. Registration Requirements
(1)资质要求:本次国际咨询不设资质要求,国内外设计机构或联合体均可报名参加本次咨询,不接受个人及个人组合的报名。
(1)Qualification Requirements: This Open Call is open to all international and local design firms or consortiums. Registration in name of individual or group comprising individuals is not accepted.
(2)团队要求:参与本次国际咨询的设计人员应为其所属设计机构的在册人员,主创设计师须由主持过多个同类型设计项目的人员担任,且必须直接参与本次国际咨询全过程。为保证设计人员对本次国际咨询背景和相关要求的准确理解,团队人员中应至少有一名通晓汉语的人士。
(2)Team Requirements: The designers involved in this Open Call should be the staff on the payroll of the corresponding design firm. The chief planner must have the experiences of directing multiple similar design projects, and must directly participate in the whole process of the Open Call in person. The project team should include at least one member who is proficient in the Chinese language to ensure the accurate understanding of the background and relevant requirements of the Open Call.
(3)经验要求:具有以下同类项目经验的设计机构优先考虑。
(3)Experience Requirements: The design firms with the following experiences on the similar projects would be given prioritized consideration.
l 具有城市中心区、重点地段、滨海地区的城市设计综合研究能力与实践经验;
l Comprehensive research capability and practical experiences of the urban design of the urban downtown, key sections and coastal areas;
l 具有丰富的城市规划、建筑风貌、公共空间、地下空间等设计经验。
l Considerable design experiences in urban planning, architectural style, public spaces and underground spaces.
四、工作安排
IV. Work Arrangements
本次国际咨询包括资格预审、方案评审、成果整合三阶段。
The Open Call will include three phases, namely prequalification, proposal evaluation and proposal consolidation.
本次国际咨询在全球范围内公开征集设计机构参与。由资格预审委员会对报名的设计机构进行预审,从中择优选取15家设计机构参与下一阶段方案设计;由方案评审委员会对15家设计机构提交的方案设计成果进行评审,确定3名不排序优胜方案;由深圳湾超级总部基地开发建设指挥部对3名优胜方案进行审议,确定第一名方案;第一名方案设计机构与技术咨询服务单位共同深化完善深圳湾超级总部基地城市设计成果,并与近期将同步开展的片区综合交通提升规划与交通详细规划、智慧城市研究、片区统筹开发建设与运营三项专题工作统筹考虑,尤其需与片区综合交通提升规划与交通详细规划专项做好协同对接工作,形成深圳湾超级总部基地城市设计优化最终成果,报深圳湾超级总部基地开发建设指挥部审批。主办方后续将组织3~4次工作坊,3家优胜设计机构需派主创人员参加。
前三名优胜方案设计机构将有机会优先参与主办方后续组织的专题设计工作。
The Open Call invites the participation of all design firms worldwide. The Prequalification Committee will assess the registered design firms and shortlist 15 to proceed with the schematic design in the next phase. The jury will evaluate the design proposals submitted by these firms and select three non-ranking winning proposals. Shenzhen Bay Super Base Construction Headquarters will review the three winning proposals and finalize the winner of the first place. The first place winner and the Technical Support will jointly detail and refine the urban design proposal of Shenzhen Bay Super Headquarters Base in consideration of the three recently ongoing specialized planning and study projects for this area, i.e., comprehensive traffic improvement plan and detailed traffic plan, smart city study, coordinated development and operation. In particular, the proposal needs to be synergetic and coordinated with the comprehensive traffic improvement plan and detailed traffic plan of this area. The final optimization submissions will be presented to Shenzhen Bay Super Base Construction Headquarters for approval. The Organizer will organize three to four workshops afterwards, and the three winning design firms should assign their chief designers to participate in the workshops.
The winners of the first three places will have prioritized opportunities to participate in the design workshops subsequently held by the Organizer.
时间安排详见下表:
Time schedule:

注:上表为北京时间,主办方保留调整日程安排的权利。
Notes: All the time and dates are shown in Beijing Time. The Organizer reserves the right to adjust the schedule.
五、咨询奖励
V. Rewards
本次国际咨询奖励如下:
The rewards of this Open Call are as follows:
一等奖(1名):400万元人民币(包含方案设计、成果深化完善、工作坊相关费用);
First place (1 winner): RMB 4 million (including schematic design, deliverables detailing and refinement, workshop related expenses);
二等奖(2名): 各300万元人民币(包含方案设计、工作坊相关费用);
Second place (2 winners): RMB 3 million each (including schematic design and workshop related expenses);
其他入围机构(12名):各80万元人民币(方案设计费用)。
Other finalists (12 finalists): RMB 800,000 each (schematic design fees).
六、资料索取及联络
VI. Project Information Download and Contact
资料下载:
Download:
附件1:第一部分:工作规则
Appendix 1: Part I Work Rules
附件2:第二部分:咨询要求
Appendix 2: Part II Design Brief (General)
咨询电话:李小姐 0755-83243435(+86 13691756979)
Contact person: Ms. Li 0755-83243435(+86 13691756979)
邮箱:scd-competition@szdesigncenter.org
Email:scd-competition@szdesigncenter.org
七、主办方及组织方
VI. Organizer and Co-organizer
主办方: 深圳湾超级总部基地开发建设指挥部办公室
Organizer: Shenzhen Bay Super Base Construction Headquarters Office
承办方: 深圳市投资控股有限公司
Co-Organizer: Shenzhen Investment Holdings Co., Ltd.
技术咨询服务单位:中国城市规划设计研究院
Technical Support: China Urban Planning & Design Research Institute
组织咨询服务单位:深圳市公共艺术中心(深圳市城市设计促进中心)
Organizing Consultant: Shenzhen Center for Public Art (Shenzhen Center for Design)
国际咨询招标公告发布平台:深圳市建设工程交易服务网(http://www.szjsjy.com.cn)
Website to release announcement: Shenzhen Construction Project Transaction Service Net (http://www.szjsjy.com.cn)

